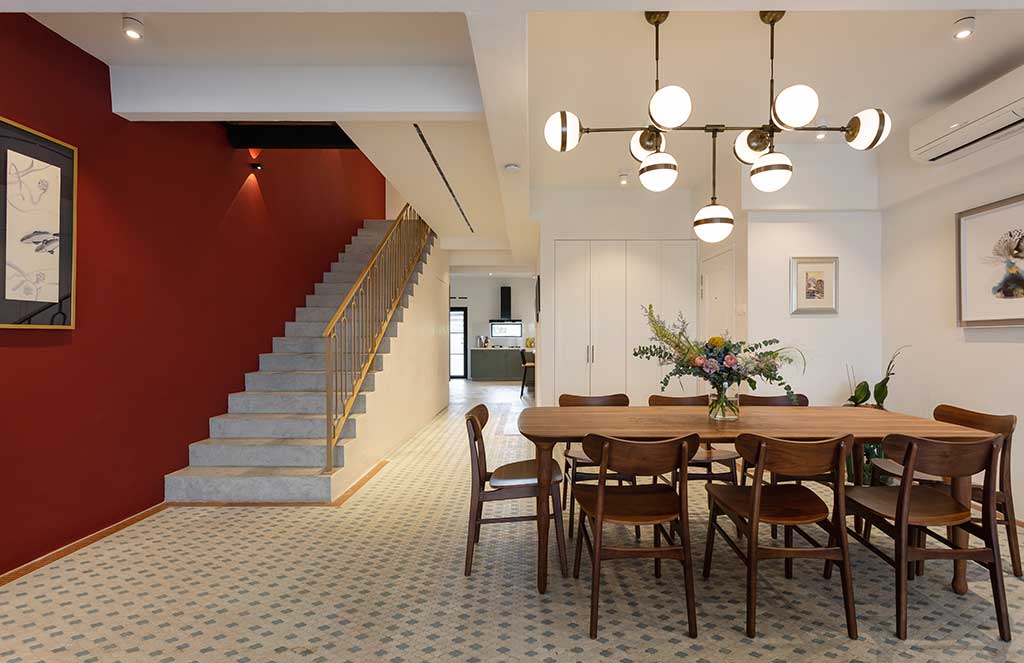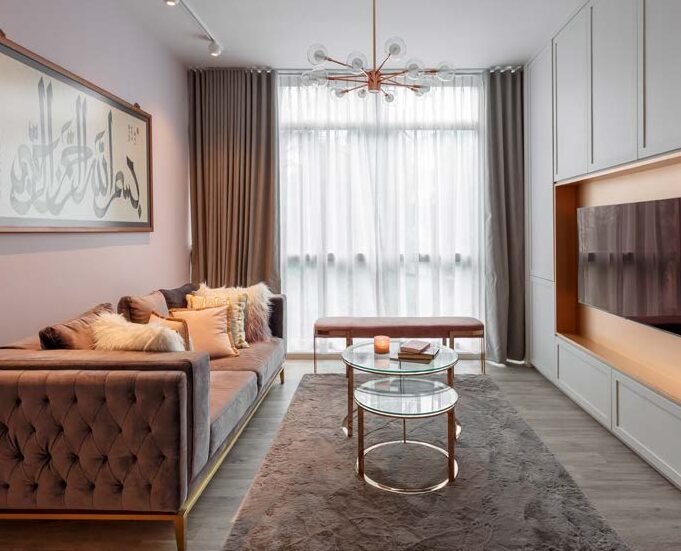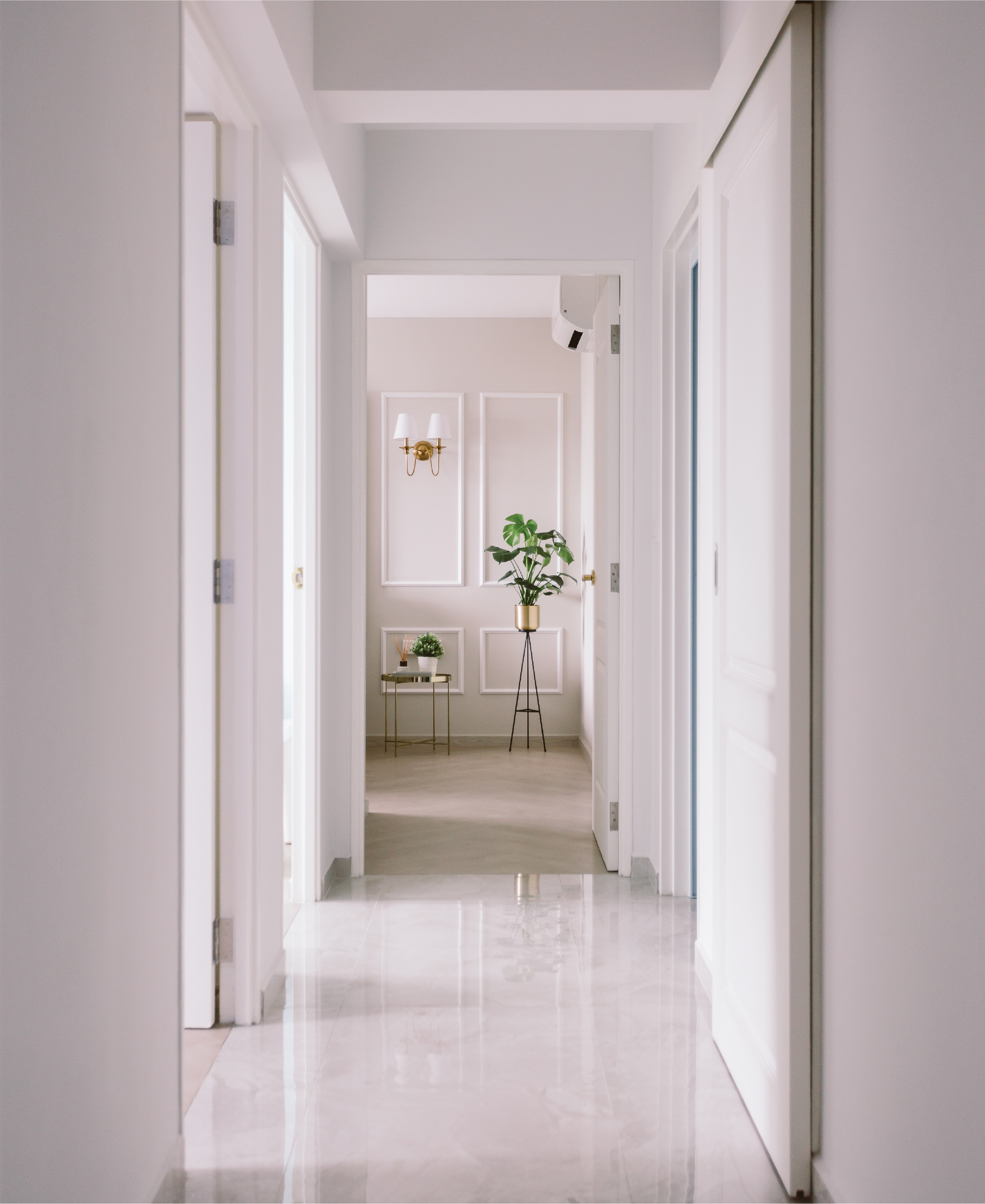D’ Initial Concept is rewriting the rules of design in in 2025. Known for their innovative approach and commitment to originality, the team has embraced an “Uncommon” philosophy that challenges traditional norms and delivers spaces that are as functional as they are personal. This ethos underscores every project they undertake, setting them apart in a competitive market.
Media
Bridging past and present, this home by D’ Initial Concept reinterprets Victorian elegance through a refined contemporary lens.
The mosaic floor tiles, original to the apartment, impart a nostalgic vibe to the living space and make a bold canvas onto which minimalist wood furniture rest on. D’ InitialConcept further heightened the interplay of heritage and modernity in the dining space with abstract art, Shaker style built-ins and a dramatic Vistosi Peggy pendant light.
Clean lines and neutral tones reveal a cosy home that harmoniously combines creative space planning with subtle
material accents, achieving a delicate balance between practical functionality and aesthetically pleasing design.
In the hands of D’ Initial Concept, contemporary luxe finishes, Victorian-style trimmings and a neutral palette work harmoniously together to create a sophisticated family home.
This bright and airy four-room flat is suitably spacious for a couple, and has room for their dog to run about. Designed by D’ Initial Concept, it features custom-made furniture and handmade details that elevate day-to-day living situations.
Having stayed here for more than 15 years, the homeowners wanted a fresh update to their family home. D’ Initial Concept complied by reworking the layout into something more efficient, modern and comfortable.
One of the most prominent changes in the home renovation was converting the common room into a study and a walk-in wardrobe, which makes up for a larger master bedroom. The result is a well proportioned room where the sleeping area sits in its own private nook.
Each room in this one-of-a-kind showroom by D’ Initial Concept has a distinct character and function. Although it employs a different anchor colour for each space, D’ Initial Concept managed to maintain a sense of consistency and continuity in the design nonetheless through the use of colour blocking and pared down, yet luxurious furnishings.
The dining space, which makes use of the oft-neglected area under the stairs, has been painted in two shades of blue – a lighter hue for the floor, and a darker shade for the walls and ceiling – for the serene wall mural to stand out. The double arched display cabinet serves as a second feature, brightening and opening up the tiny area with warm lights and an assemblage of decorative objects.
Bearing a timeless and contemporary design with a dose of classic English influences, this three-bedder residence has been transformed from a cookie-cutter flat to a sophisticated dwelling by D’ Initial Concept. Most HDB flats lack vigour and interest on the outside. But it doesn’t have to be that way on the inside. It helps that the owners had a clear concept and are very attuned to their likes and dislikes. “They requested for some wall trimmings, so I made sure to incorporate them appropriately in the bedrooms and living room,” says Ashley, the designer responsible for this project. She also made clever use of the trimmings on the door that hides the passageway to the bedrooms. This new addition created an illusion of space and symmetry in the living room.








