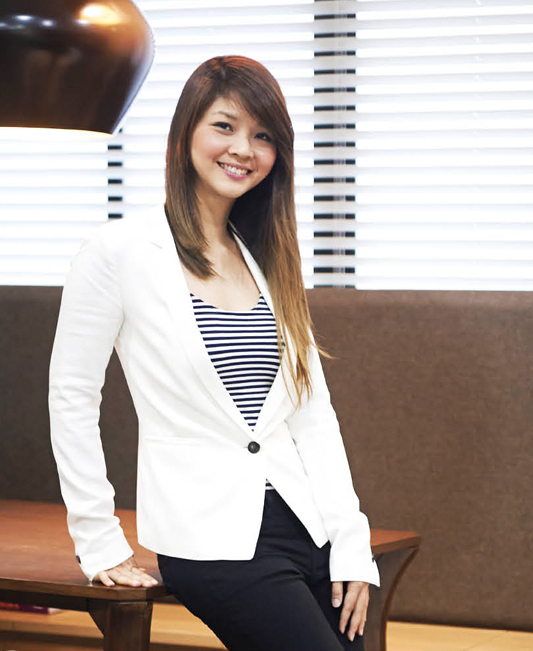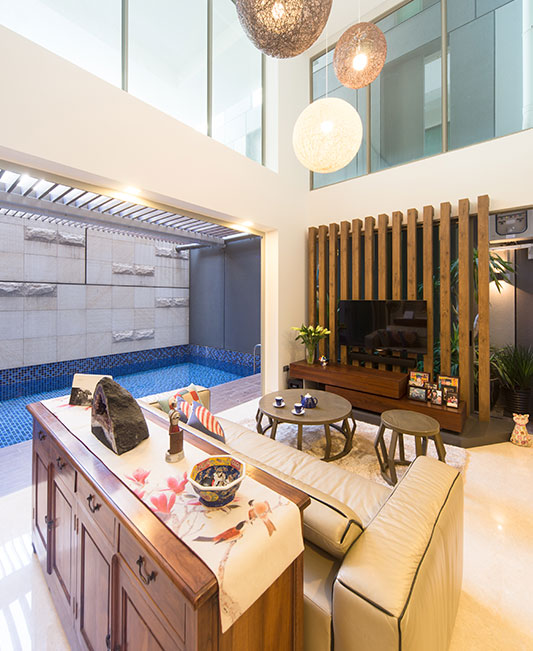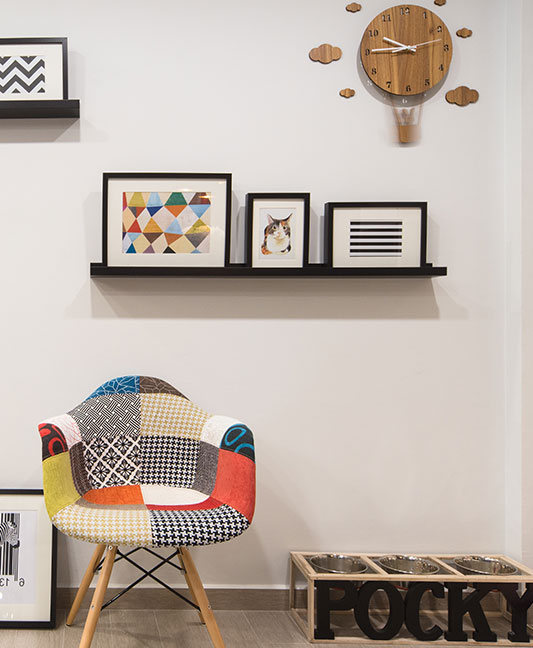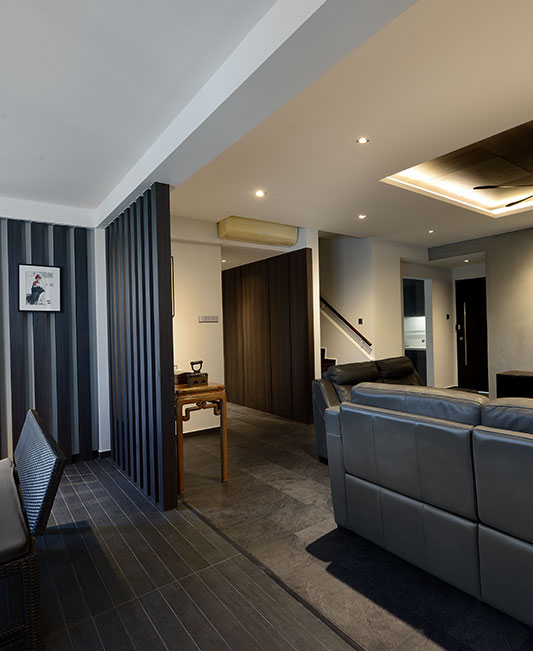The D’Initial Concept showroom is tucked away on the second floor of a shophouse along Tanjong Katong Road. Sandwiched between cafes, coffeeshops and hip eateries, the discreet entrance to the D’Initial office can easily be missed. This however, hasn’t stopped several curious passers-by from walking up the steps expecting to find themselves in a quaint, hole-in-the-wall café. “It happens more often than you’d think,” laughs director Pea Chong. “And it just means that we’ve designed a showroom that’s very laidback, looks welcoming and is intriguing enough to warrant a closer look.”
Media
Modern and chic, this condominium unit is a sight to behold. The seamless composition of monochromatic colours add to the alluring charm of the home. Here, simple lines takes precedence, creating a relaxed and natural look. Mirrors create the illusion of a larger living space, and glass panels are installed for natural light to shine through.
The living room is designed to be open and airy. Easy on the eyes, clean-cut and modern, the design takes luxurious living to a whole new level.
Invigorate your senses with this clean and chic dining area. With light colours that are pleasing to the eyes, this home exudes cozy, soothing and inviting vibes.
There’s no doubt that simple designs can work wonders. One will be captivated by the lovely earthy palette upon stepping into the bedroom. The perfect place to rest and unwind, indeed. The multi-person study corner is designed to be comfortably conducive, with lines that allow just the right amount of sunlight to flood the room.
Making use of wood, strong blacks, and grey tones, D’ Initial puts the owner’s stamp of personality in the living room where functional space is created with wonderful aesthetics. A large communal dining table flanked by a matching counter top coherently sets off the grey feature wall, while the hanging selves from the ceiling draws the eye upward, creating display nooks for the owner’s unique collections.
The brick feature wall and track lights showcase the owner’s boldly coloured chairs, meeting anyone who steps in with playful greeting. Bespoke display pieces brings out even more of the owner’s charm, with the interior design specifically tailored to keep this in mind.
Defining living space yet enlarging the feel of the home, glass panels framed with Mondrian patterns in industrial black enclose the owner’s office space, allowing for a spacious home inspired by loft living in our exciting city.
Good space planning goes a long way for this family home for four. By rethinking the original floor plan to conceptualise rooms with a better space flow, the designers from D’ Initial Concept created the perfect home tailored to the homeowners’ living needs.
Making room
Having stayed here for the last five years, the homeowners and their two sons wanted a change of scene for their home. Most importantly, they wanted quality materials to replace the worn down carpentry works. Interior designers Edmund Ong and Jaslyn Hong acceded to this request with a major overhaul and also tweaked the original floor plan. The dining area was re-allocated to the balcony, allowing the dining and living zones to be separated by a comfortable distance.
Easy appeal
To convey a timeless and modern style in the kitchen, Edmund and Jaslyn worked with a sophisticated palette of earthy, neutral tones. Quality and long-lasting surfaces and hardware such as quartz worktops and Blum fittings were also applied. “The homeowner is an engineer and was very pleased when we chose Blum fittings for the kitchen,” says Edmund. “They wanted a home that would serve them well for a long time and this material selection definitely meets the criteria.”



