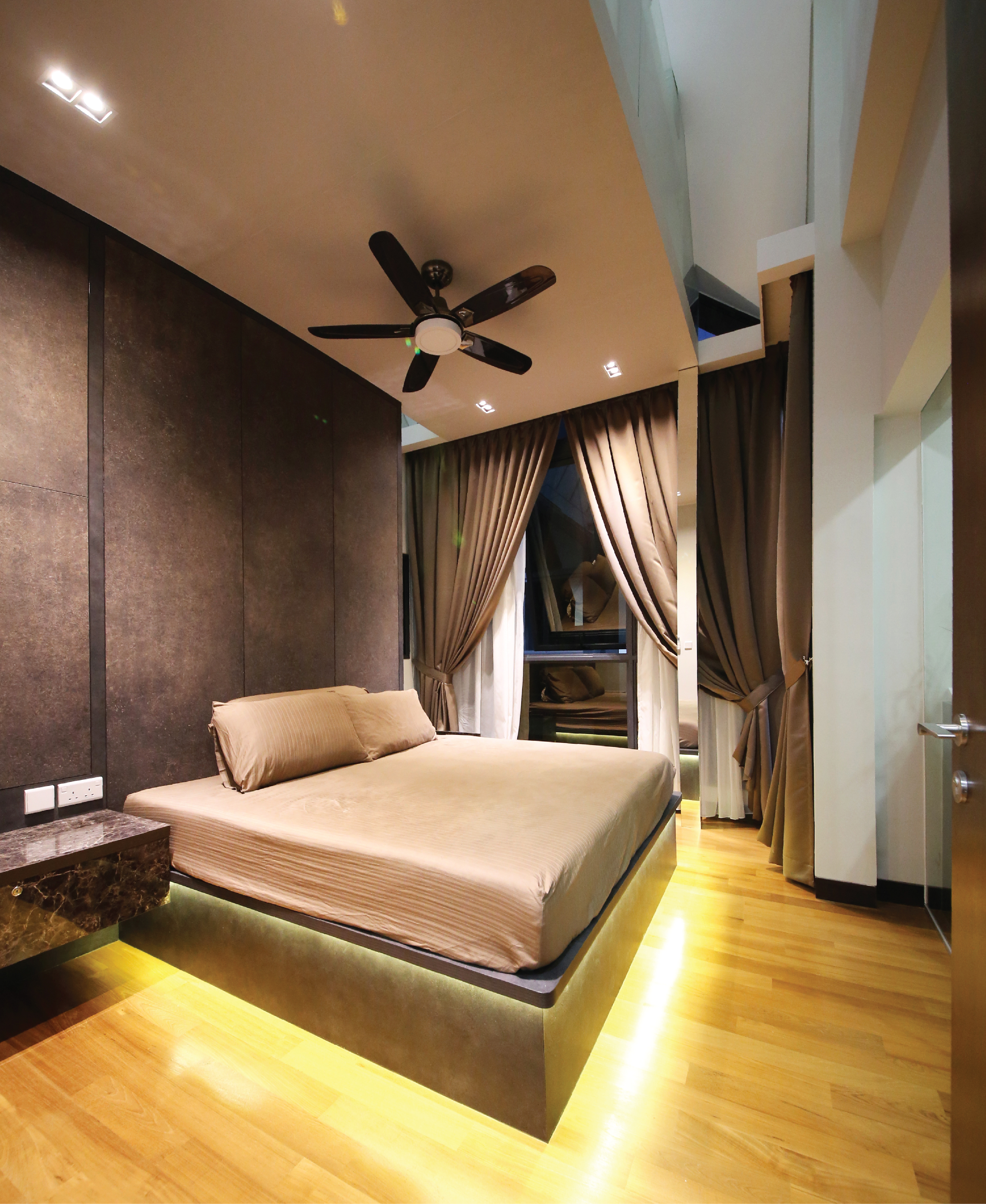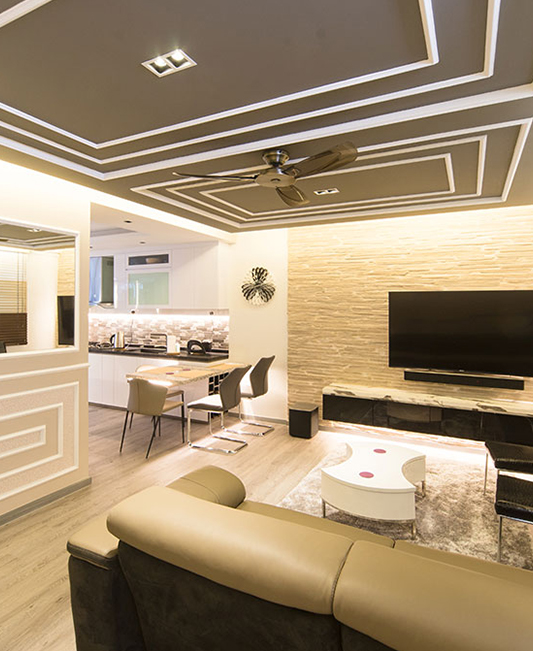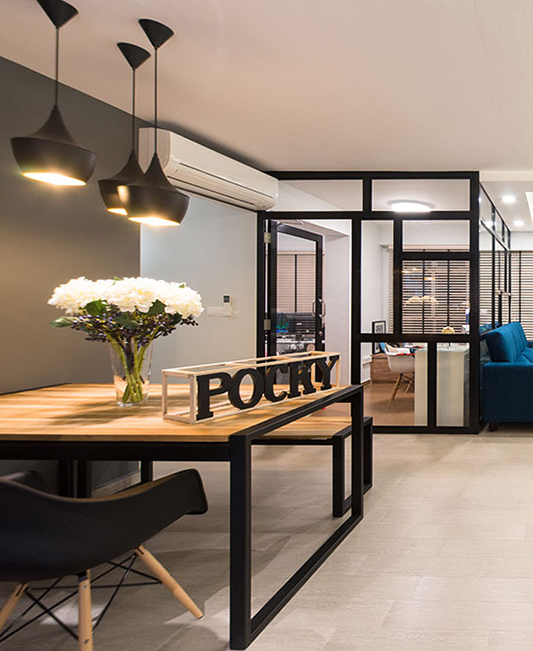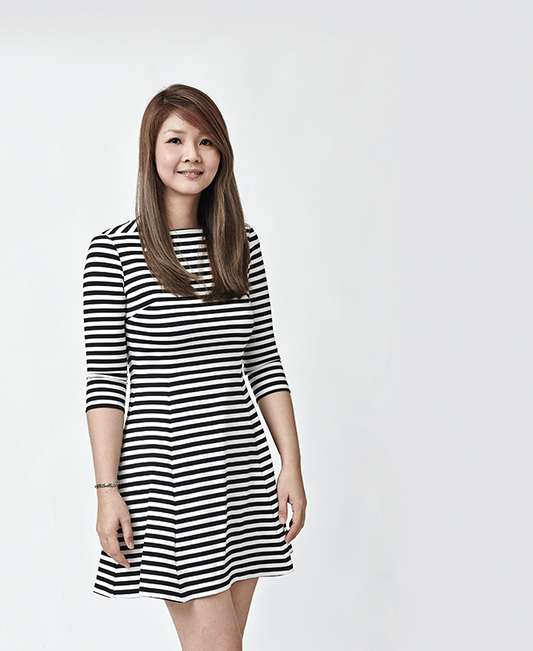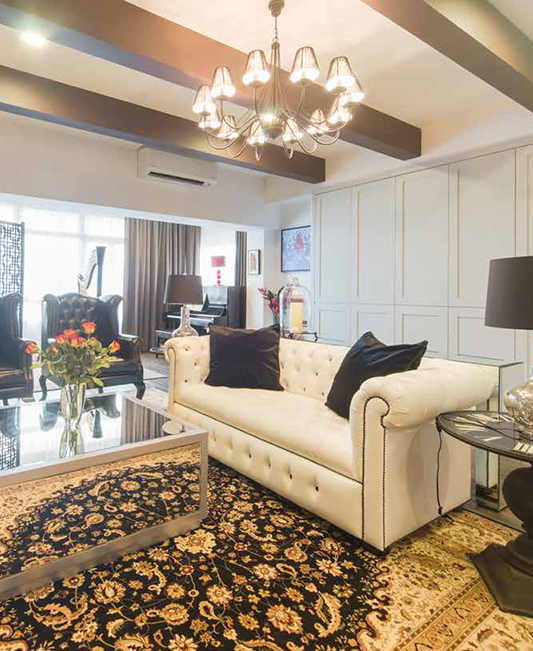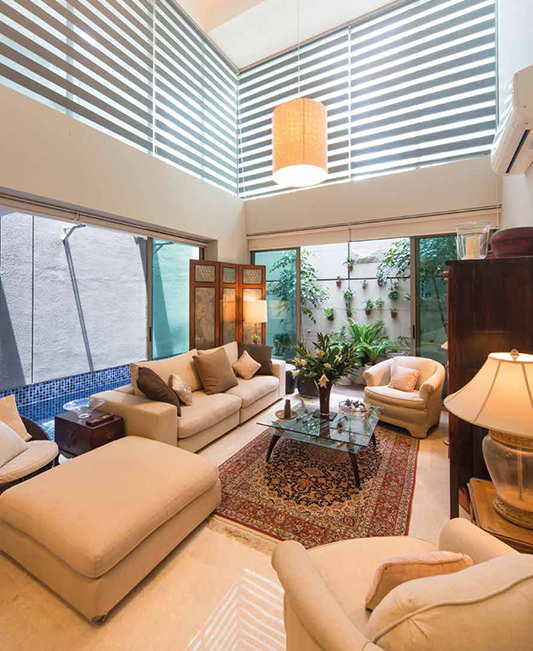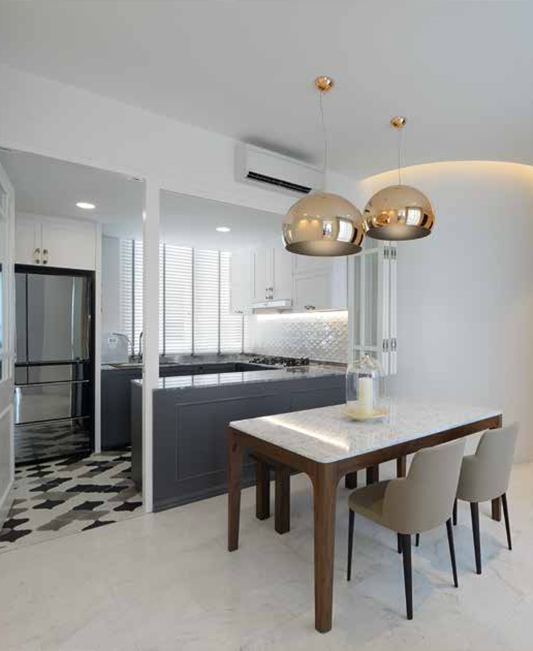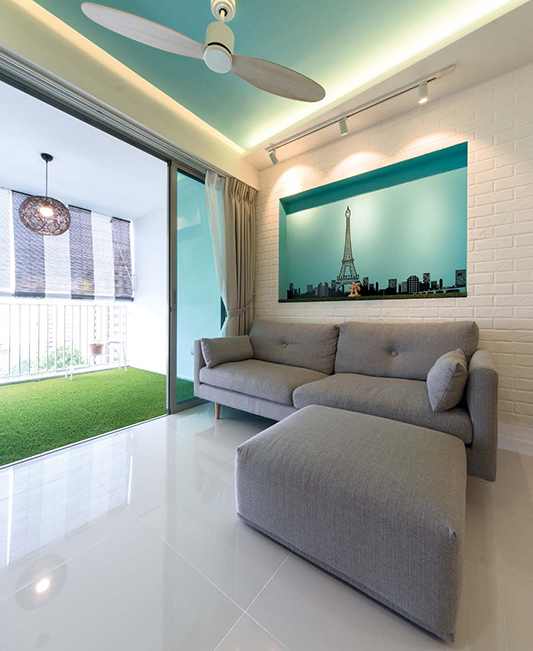A visual splendour of dark, dramatic textures takes over this family home for five. The D’Initial Concept designers worked out a contemporary design scheme with dusky wood details to highlight a cosy and welcoming living space. To boost the home’s functionality, they packed in tons of storage and other hidden features that maximise space without forsaking style.
Media
Often, a new home might not present the ideal space for its owners, and this could happen no matter the size. This cluster house, for instance, may offer plenty of double-volume spaces, but reconfiguration was key to making it the perfect home. See how D’ Initial Concept transforms the living spaces to cater to the needs of a three-generation family.
Designer Ashley Loh was tasked to come up with a distinctive design for this 4-room HDB flat. Drawing inspiration from the colonial English look, she created spaces that are remarkably stylish yet fully practical for the homeowner and his mother.
Widening the entrance to the kitchen creates a more natural flow of light and space. A light-coloured neutral palette maintains the bright and open feel of this open concept kitchen. A beautiful combination of black quartz countertops and a mosaic tile backsplash adds to the sophisticated atmosphere. The designer also customised a built-in dining table using a cantilevered top that accentuates the open flow of space.
The young couple staying in this BTO flat knew that they wanted their home to be a place where they could rest, entertain and work. They engaged the design team from D’ Initial Concept to do up their new home and the result is a stylish abode designed with spaces that meet their various needs.
A customised bar counter shares the space in the dining area, providing the homeowners and their guests a cosy place to chill out after a meal. The wooden dining table and chairs complement the edgy feel of the dark-coloured background, while a trio of pendant lamps helps to anchor the dining space and completes the look.
According to Pea Chong, creative director at D’ Initial Concept, the interior design scene in Singapore is in a constant state of flux. One of the biggest changes is the
fact that “clients and homeowners are more educated on their needs and tastes”. To provide the best service for their clients, D’ Initial Concept continues to focus on fostering clear communication while adapting its approach to work in tandem with its clients.
“When clients know exactly what they want, our role is to provide advice on the material choices that are suitable for their design,” Pea explains. Along the way, the designers in D’ Initial Concept are more than capable of offering fresh ideas and alternative designs. This emphasis on communication between designer and client means that each completed project is uniquely tailored to the needs and preferences of the client.
Maintaining good relationships and ensuring client satisfaction are clearly two of the main motivating factors that drive Pea and the designers at D’ Initial Concept to do their best for each project that they take on. A selfconfessed people person, Pea enjoys meeting and talking to different people. “The best part of my job is interacting with different clients,” she says, “and it’s only when we know them well that we can come up with a design that caters to their needs.”
Marrying form and function beautifully in this 3-bedroom apartment, the D’ Initial designers wanted to replicate the beauty and sophistication of the colonial English style. Intricate details and bold design elements come together to result in an immaculate dwelling for the family of four.
Colonial-era accents grace the cavernous communal room with flair. Manager Ashley Loh from D’Initial elaborates, “We expanded the living area by merging
the balcony with the communal area.” Combining these two spaces also enhanced the flow of natural light, from the balcony windows into the living room.
While proposing the style of this condominium unit, the designers from D’ Initial Concept had to work with the homeowners’ existing furniture. The married couple living here has also amassed a treasure trove of art pieces from their travels. To incorporate all these without cluttering the look, the designers deftly matched the elaborate details of the furnishings within a clean-cut modern landscape.
East meets West in this carefully curated living area. Not only did Manager Ashley Loh from D’ Initial Concept forge a balanced design scheme with the homeowners’ existing furnishings, she also ensured that nothing looks out of place here. It helps that the space has a double volume ceiling and a pristine white colour scheme was applied to serve as neutral ground. This allows the furniture to take prominence without overwhelming the final look.
For their new home in this resale condominium unit, the couple wanted a modern-looking interior with hints of the classic style. They also preferred closed storage
units for a bright and clean feel. Their designers from D’ Initial Concept used decorative doors and a mix of European-inspired finishings to achieve a design that fully meets their needs.
A clean look was the priority for the homeowners of this resale apartment. With a preference for closed storage compartments over open shelves, they requested that most, if not all, built-in storage units to be closed up. Full-height closed cabinets were incorporated into the design but carefully balanced so that they do not overwhelm the space.
Pea Chong is one of those people whose passion for design transcends said passion. She shifted gears from the career track which she had studied for, and joined an interior design firm to learn about her chosen craft on the job. In 2010 she felt amply equipped to start her own firm and make people’s dream homes come to life. Working from home with a fellow designer, D’ Initial Concept began taking on commissions.
“Our name, ‘D’ Initial Concept’, stands for the initial stage of starting or getting a home. That’s when the homeowner’s excitement is so palpable, and when the designer’s ideas are just bubbling over each other,” Pea says. It’s this shared excitement between designer and client that keeps her and her growing team of young designers motivated and service-oriented. “My favourite part of the job is getting to know a new client because it’s also a time when I learn something new,” she adds.

