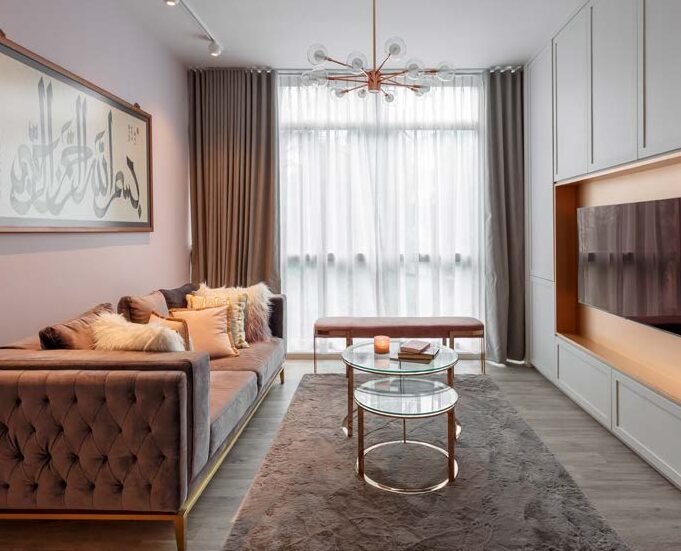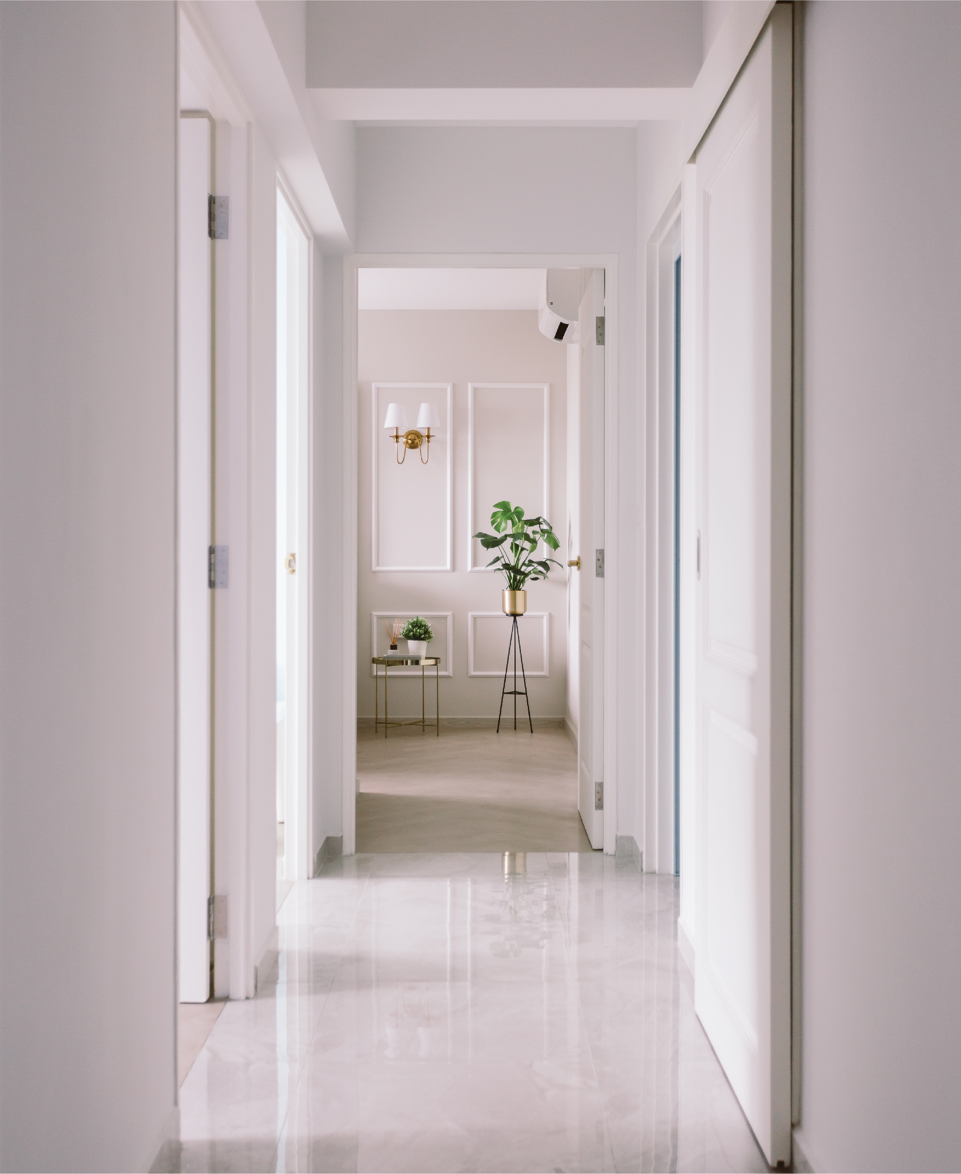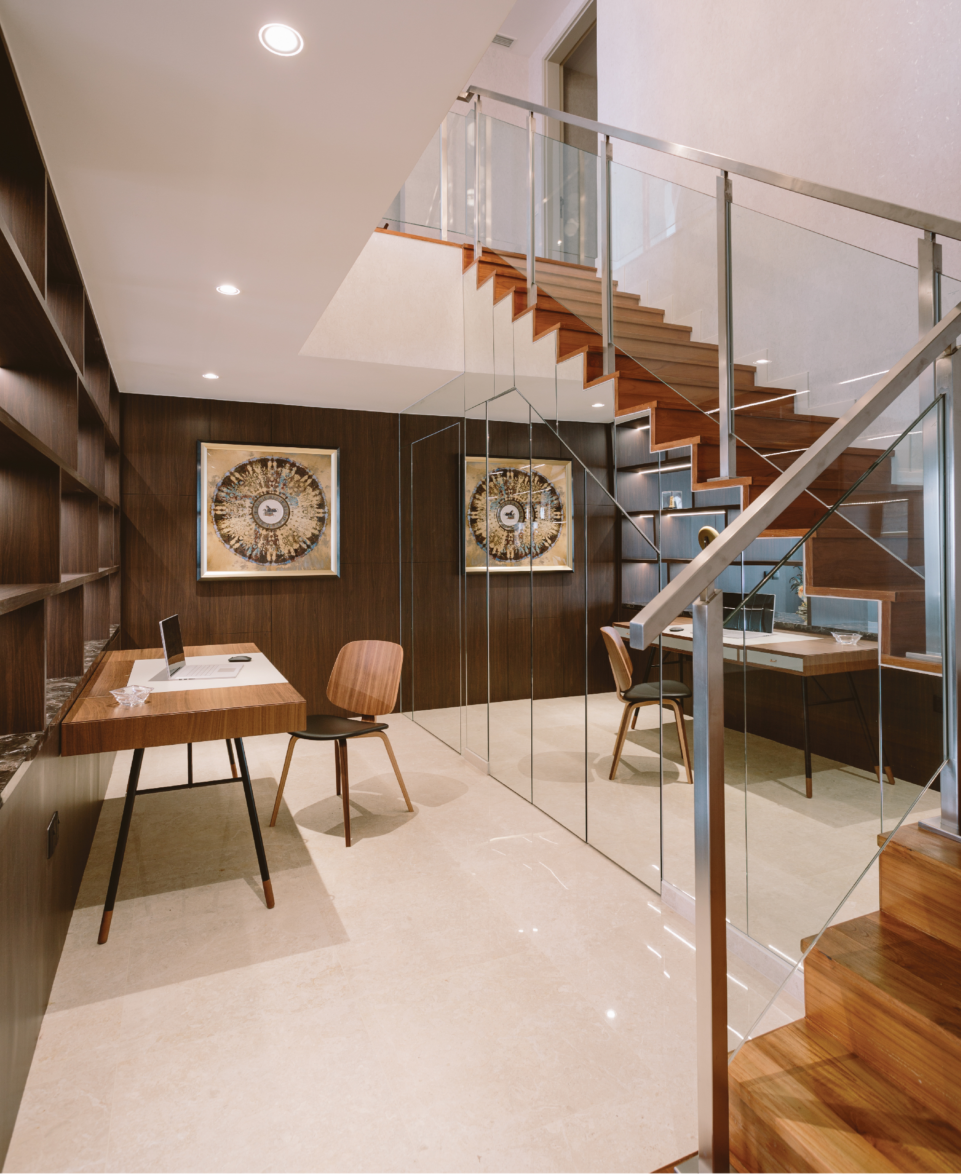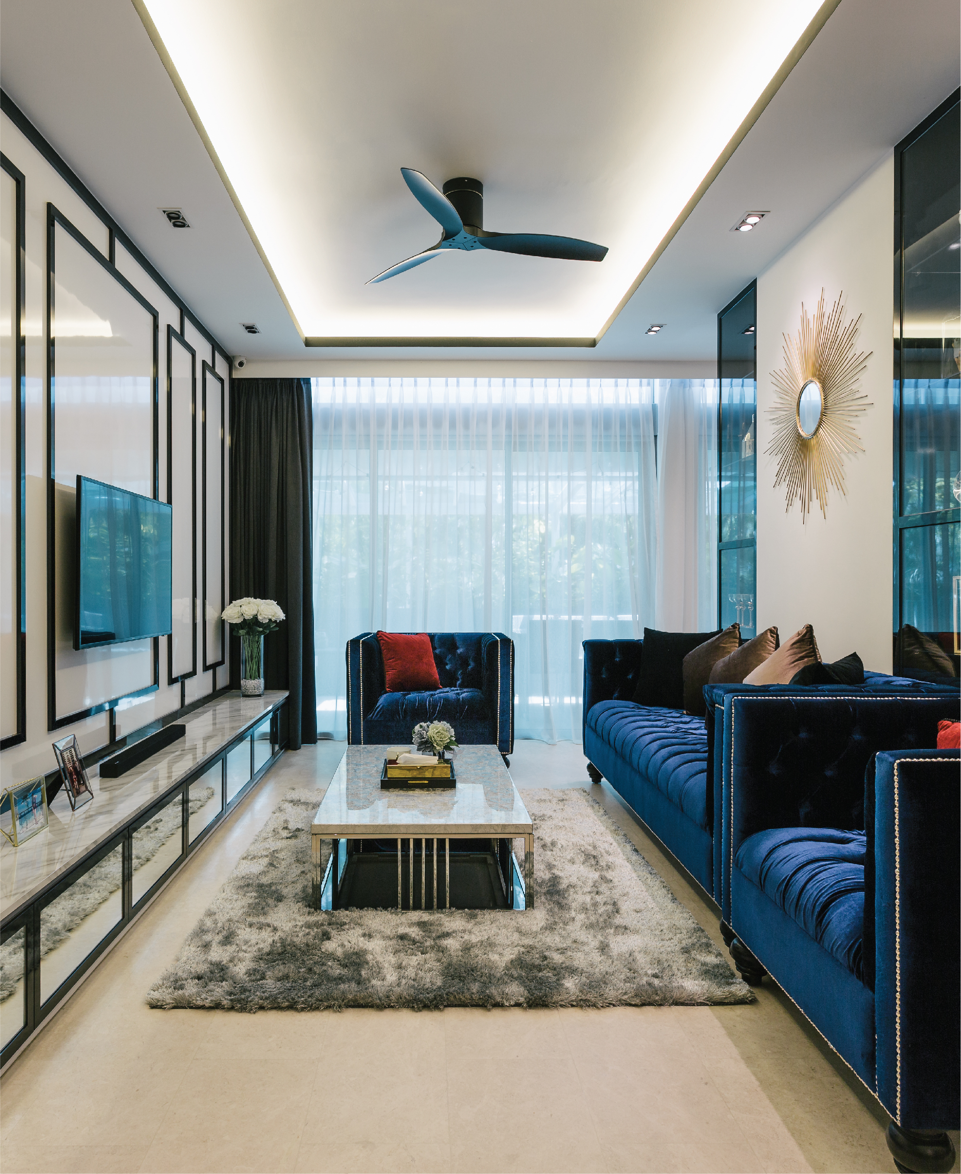In the hands of D’ Initial Concept, contemporary luxe finishes, Victorian-style trimmings and a neutral palette work harmoniously together to create a sophisticated family home.
Media
This bright and airy four-room flat is suitably spacious for a couple, and has room for their dog to run about. Designed by D’ Initial Concept, it features custom-made furniture and handmade details that elevate day-to-day living situations.
Having stayed here for more than 15 years, the homeowners wanted a fresh update to their family home. D’ Initial Concept complied by reworking the layout into something more efficient, modern and comfortable.
One of the most prominent changes in the home renovation was converting the common room into a study and a walk-in wardrobe, which makes up for a larger master bedroom. The result is a well proportioned room where the sleeping area sits in its own private nook.
Each room in this one-of-a-kind showroom by D’ Initial Concept has a distinct character and function. Although it employs a different anchor colour for each space, D’ Initial Concept managed to maintain a sense of consistency and continuity in the design nonetheless through the use of colour blocking and pared down, yet luxurious furnishings.
The dining space, which makes use of the oft-neglected area under the stairs, has been painted in two shades of blue – a lighter hue for the floor, and a darker shade for the walls and ceiling – for the serene wall mural to stand out. The double arched display cabinet serves as a second feature, brightening and opening up the tiny area with warm lights and an assemblage of decorative objects.
Bearing a timeless and contemporary design with a dose of classic English influences, this three-bedder residence has been transformed from a cookie-cutter flat to a sophisticated dwelling by D’ Initial Concept. Most HDB flats lack vigour and interest on the outside. But it doesn’t have to be that way on the inside. It helps that the owners had a clear concept and are very attuned to their likes and dislikes. “They requested for some wall trimmings, so I made sure to incorporate them appropriately in the bedrooms and living room,” says Ashley, the designer responsible for this project. She also made clever use of the trimmings on the door that hides the passageway to the bedrooms. This new addition created an illusion of space and symmetry in the living room.
To give this ordinary HDB flat the five-star treatment, the D’Initial Concept designers conceptualised a sleek interpretation of the modern contemporary style with a well-appointed material palette. While most homeowners play it safe with the modern contemporary style, this young singleton wanted to up the style game for his 4-room flat. Designer Edmund Ong from D’Initial Concept says: “The homeowner wanted a contemporary look with simple neutral tones, but he also wanted to experiment with materials and textures.” Armed with this design vision, the design team gave the TV feature wall a unique tiled finish, and incorporated vinyl flooring in edgy slate-effect patterns
A four-bedroom executive condominium apartment is transformed into a hotel-like space in the hands of D’ Initial Concept. The brief comprises a modern luxe interior with plenty of storage. “They also wanted the home to look cosy but not too dark,” says designer Ashley Loh of D’ Initial Concept. With that, Ashley proposed a palette of wood, grey and metallic accents. The living area is one prime example, with textured grey tiles and mirror panels for the television feature wall. Here, she gave attention to lines, meticulously produced via the feature wall and the slim floating console.
In this two-storey condominium unit, its supposed design flaw became a design asset with the clever intervention of D’ Initial Concept. The designers integrated the rounded columns into their hotel-inspired design by way of luxurious finishes, thus giving the multi-generational family living here a home filled with comfort and class.
An expansive communal space sets the stage to host large groups of people. Edmund Ong, Manager of D’ Initial Concept, who helmed the renovation together with designer Sheena Sim, says: “The homeowners asked for a big entertainment area along with a home office.” To maintain the free-flowing sense of space, the designers used a textured paint finish with a metallic sheen to beautify the structural columns.
Many would agree that when it comes to city living today, space is a luxury. So, what does one do when there’s an abundance of space in the home? This family of two roped in D’ Initial Concept to transform a sprawling condo into a luxurious abode with gleaming surfaces and bold ideas.
When the young female homeowner and her father approached D’ Initial Concept, they already had a vision for their new property. To put it simply, they wanted luxurious interiors with mirrors and black accents. “She also wanted a walk-in wardrobe in the junior master suite, that she would occupy,” shares Edmund Ong, designer of D’ Initial Concept. Edmund is no stranger to creating dramatic concepts. One of the ideas he proposed was to have tufted furniture in a vibrant blue hue as standout pieces in the living area.








